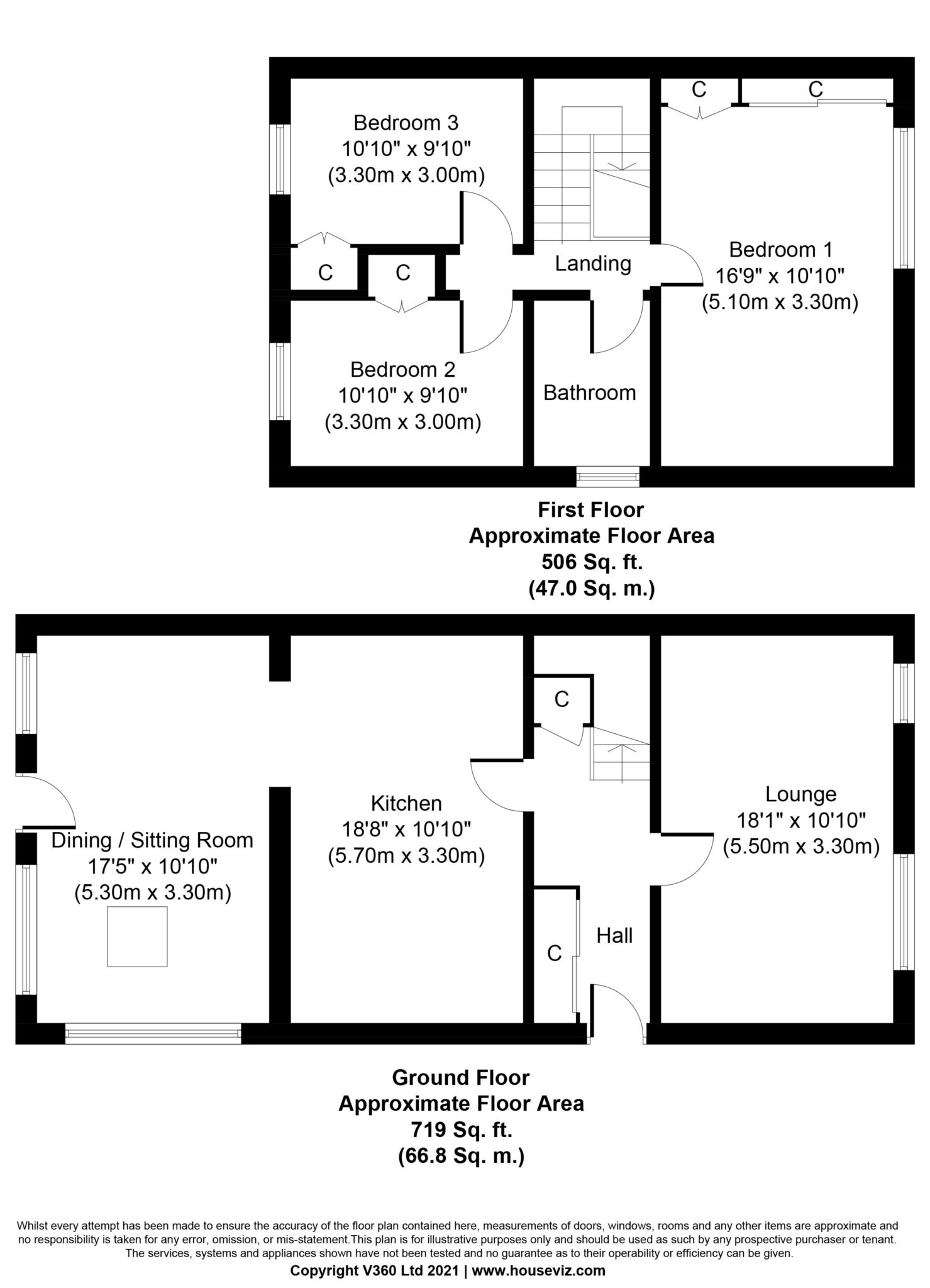We are delighted to offer this three bedroom semi detached villa, which is formed over two levels and is situated in a popular location in Johnstone. This ideal family home has spacious and flexible living accommodation.
In more detail, the accommodation consists of a welcoming reception hallway with two storage cupboards. A front facing lounge with two windows flooding the room with natural light and looking over the front of the property. An impressive open plan kitchen/diner/sitting room to the rear of the property offers a bright, airy space, having space for a dining table and chairs, it's the ideal spot for more relaxed dining/ entertaining with friends and family. The fully fitted dining kitchen provides a good range of contemporary units, with the added benefit of an integrated oven and hob, washing machine, dishwasher & fridge freezer.
On the first floor you will find three, extremely well appointed, double bedrooms, all with fitted storage. The contemporary 4 piece bathroom suite completes the impressive accommodation on this level.
The property benefits from central heating, double glazing, low maintenance gardens front/rear, drive way for 3 cars leading to the detached garage.
The property location offers easy access to a wide range of local shops, Nursery, Primary and High schools. There is also a reliable bus service linking Johnstone with surrounding areas and also the local Railway station. There are shopping outlets, super market, cinema complex and many eating out places at the local Phoenix centre a few miles away. The nearby A737 links to the M8 providing access to Glasgow International Airport and further a field to Braehead Shopping centre and Glasgow city cente.
EPC - Band C
Landlord Registration Number - 440547/280/28561
Deposit: £1,295.00
Council Tax
Renfrewshire Council, Band E
Notice
All photographs are provided for guidance only.
The following are permitted payments which we may request from you:
a) The rent
b) A refundable tenancy deposit (reserved for any damages or defaults on the part of the tenant) capped at no more than five weeks' rent where the annual rent is less than £50,000, or six weeks' rent where the total annual rent is £50,000 or above
c) A refundable holding deposit (to reserve a property) capped at no more than one week's rent
d) Payments to change the tenancy when requested by the tenant, capped at £50, or reasonable costs incurred if higher
e) Payments associated with early termination of the tenancy, when requested by the tenant
f) Payments in respect of utilities, communication services, TV licence and council tax; and
g) A default fee for late payment of rent and replacement of a lost key/security device, where required under a tenancy agreement
Please call us if you wish to discuss this further.

| Utility |
Supply Type |
| Electric |
Mains Supply |
| Gas |
Mains Supply |
| Water |
Mains Supply |
| Sewerage |
None |
| Broadband |
None |
| Telephone |
None |
| Other Items |
Description |
| Heating |
Gas Central Heating |
| Garden/Outside Space |
Yes |
| Parking |
No |
| Garage |
Yes |
| Broadband Coverage |
Highest Available Download Speed |
Highest Available Upload Speed |
| Standard |
Unknown |
Unknown |
| Superfast |
Unknown |
Unknown |
| Ultrafast |
Unknown |
Unknown |
| Mobile Coverage |
Indoor Voice |
Indoor Data |
Outdoor Voice |
Outdoor Data |
| EE |
Unknown |
Unknown |
Unknown |
Unknown |
| Three |
Unknown |
Unknown |
Unknown |
Unknown |
| O2 |
Unknown |
Unknown |
Unknown |
Unknown |
| Vodafone |
Unknown |
Unknown |
Unknown |
Unknown |
Broadband and Mobile coverage information supplied by Ofcom.