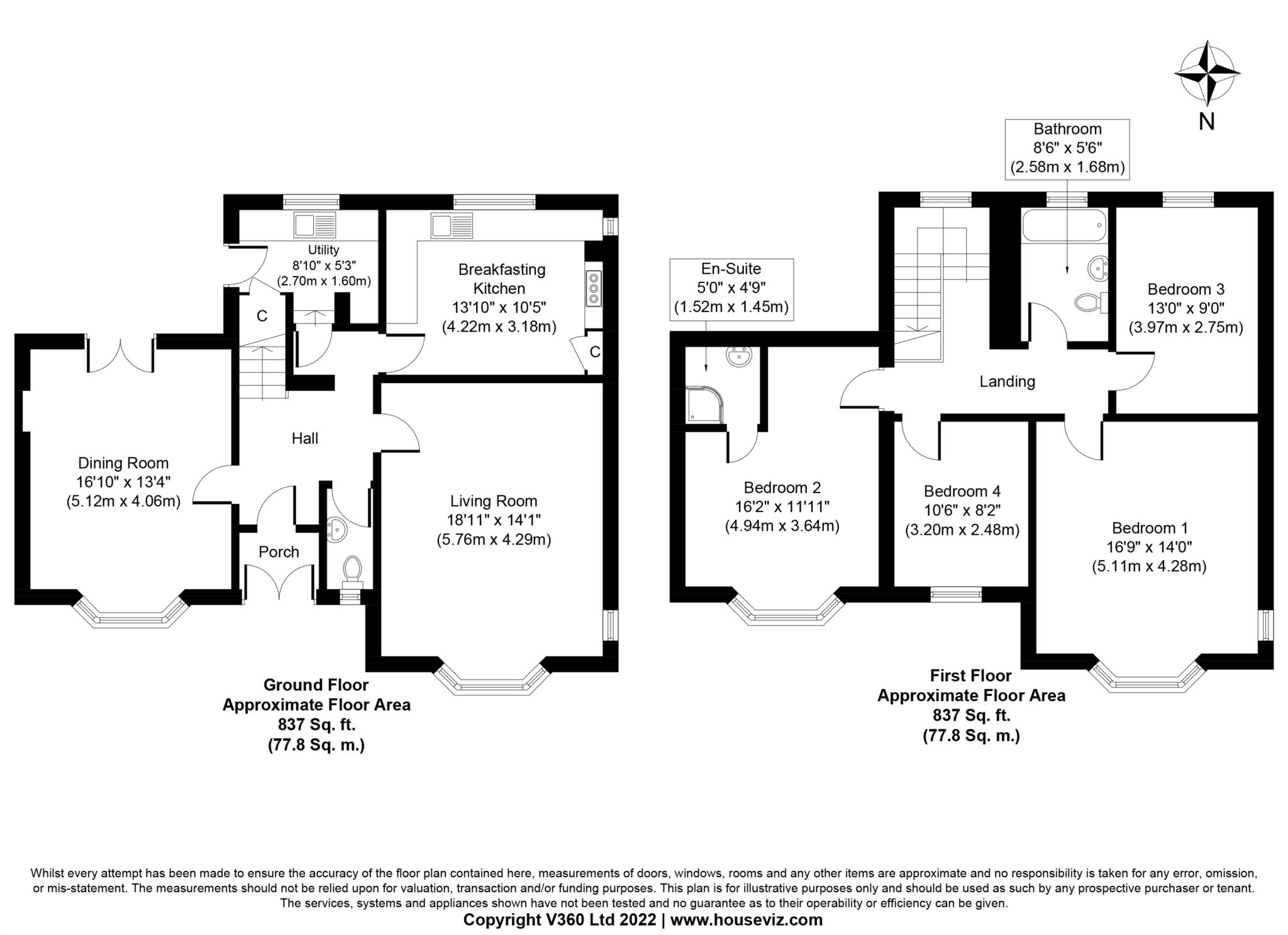This elegant detached villa occupies an elevated position in landscaped and mature garden grounds. There are panoramic views from the first floor apartments over the village of Howwood towards the farmland and countryside.
A driveway provides off-road parking for several vehicles and gives access to a large garage. There is a front lawn area with well stocked display beds and borders. The rear gardens are enclosed and screened by a variety of mature hedgerow and shrubbery.
Craigleith offers well-presented and flexible accommodation of six principal apartments usual formed over two levels. Twin timber storm doors lead into the entrance vestibule leading to the inner reception hallway with stairs leading to the upper floor. There is the cloakroom wc, which has a modern 2-piece suite in white including a wc and glass bowl sink with mixer tap. The stylish lounge offers well-proportioned accommodation with a front facing bay window formation and multi fuel fire as the focal point of the room. The family/dining room is also a well-proportioned apartment extending to over 16 feet with front facing bay window, solid fuel fireplace and double glazed French doors leading to the landscaped rear gardens. The dining sized kitchen has been refitted with a range of modern fitted kitchen furniture which includes extensive worktop space, an inlay stainless steel sink. The integral appliances also include a dishwasher, fridge/freezer and this room has extensive storage and worktop space. A utility room has matching units to the kitchen with additional worktop space, a sink and space for two further appliances. The utility room has a window to the rear and access door to the rear gardens.
On the first floor level of this property the broad hallway has access to all remaining apartments including the magnificent master bedroom with panoramic front views over Howwood to the surrounding countryside. The second bedroom has a shower room which has been installed including a shower area with chrome mixer shower and wash hand basin. There are two remaining bedrooms and an upgraded family bathroom. The family bathroom has a contemporary three piece suite in white including a wc, wash hand basin with mixer tap and a shaped acrylic bath with mixer tap and shower positioned over. This room has complimentary floor and wall tiling and a chrome combination towel rail and radiator.
To provide the comfort of modern day living this home has a gas fired central heating system with a combination style boiler and double glazing is installed to external windows with the exception of a compact side facing window within the kitchen and front wc window.
Landlord Registration Number - 1640562/350/18082
Council Tax
Renfrewshire Council, Band G
Notice
All photographs are provided for guidance only.
/// dunk.crypt.label is the what3words address for the best entrance. what3words has given every 3 metre square in the world a unique combination of 3 random words.

The following are permitted payments which we may request from you:
a) The rent
b) A refundable tenancy deposit (reserved for any damages or defaults on the part of the tenant) capped at no more than five weeks' rent where the annual rent is less than £50,000, or six weeks' rent where the total annual rent is £50,000 or above
c) A refundable holding deposit (to reserve a property) capped at no more than one week's rent
d) Payments to change the tenancy when requested by the tenant, capped at £50, or reasonable costs incurred if higher
e) Payments associated with early termination of the tenancy, when requested by the tenant
f) Payments in respect of utilities, communication services, TV licence and council tax; and
g) A default fee for late payment of rent and replacement of a lost key/security device, where required under a tenancy agreement
Please call us if you wish to discuss this further.